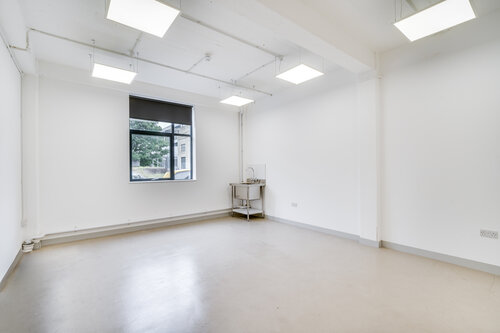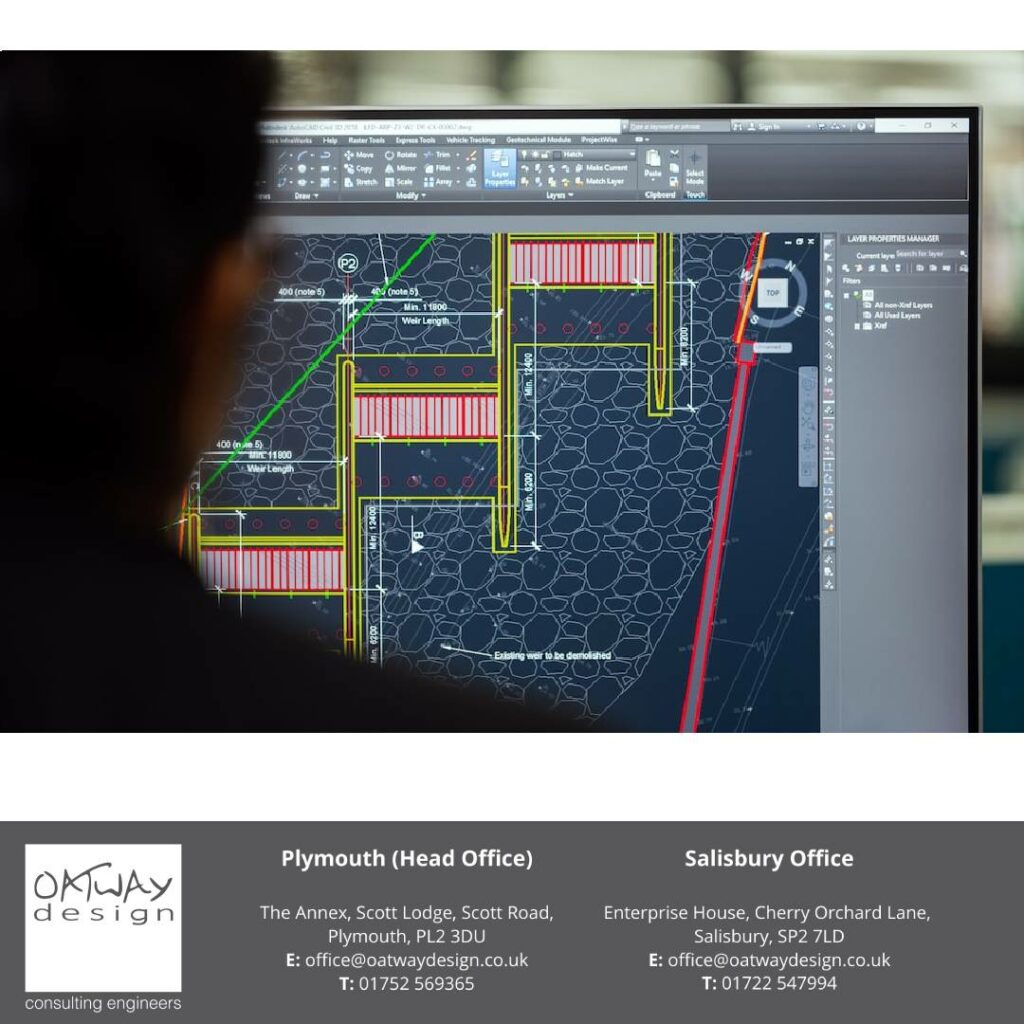
We were honoured to be part of a design team appointed by the Client to complete the design on this large £5.7m development in the heart of Wimbledon, London. This project comprised of the demolishment of an existing plot and the erection/construction of a new steel frame building. This building consists of a large ground floor and mezzanine warehouse area with a further two floors of 70 sub-let artists’ studios.
We were pleased to provide our RIBA Stages 2 through to Stage 4 mechanical and electrical services design duties to meet the Client’s requirements and the BREEAM very good planning condition.
Our services design duties included the detailed services infrastructure coordinated design, an Air Source Heat Pump (ASHP) array which served underfloor heating circuits to the first and second floors, hot, mains cold and boosted tank cold water services, Mechanical Heat Recovery Ventilation (MVHR), above-ground drainage, internal LED lighting, electrical small power/data, access control, fire alarm and security systems.




